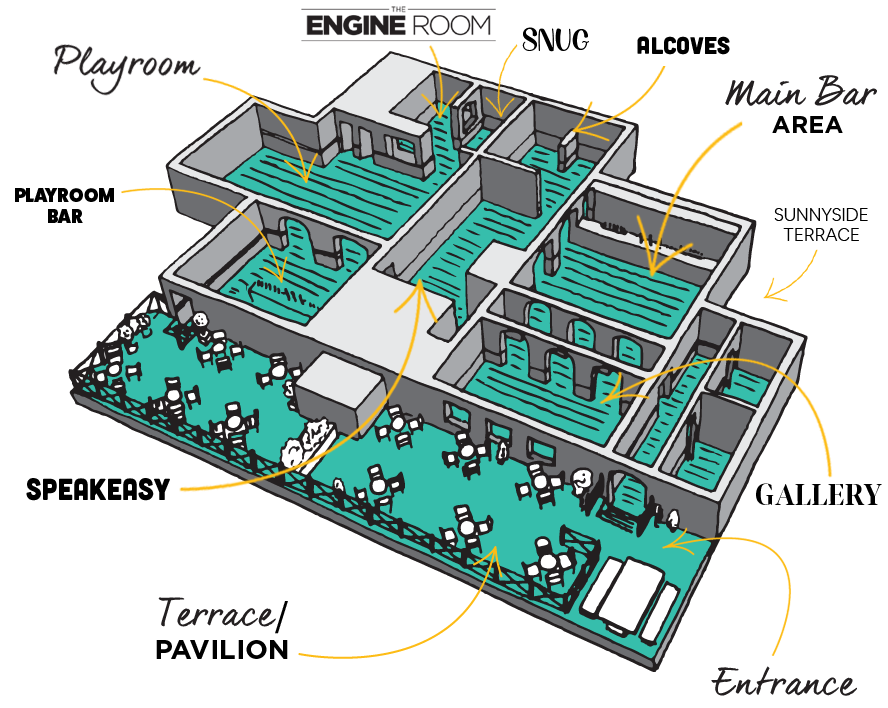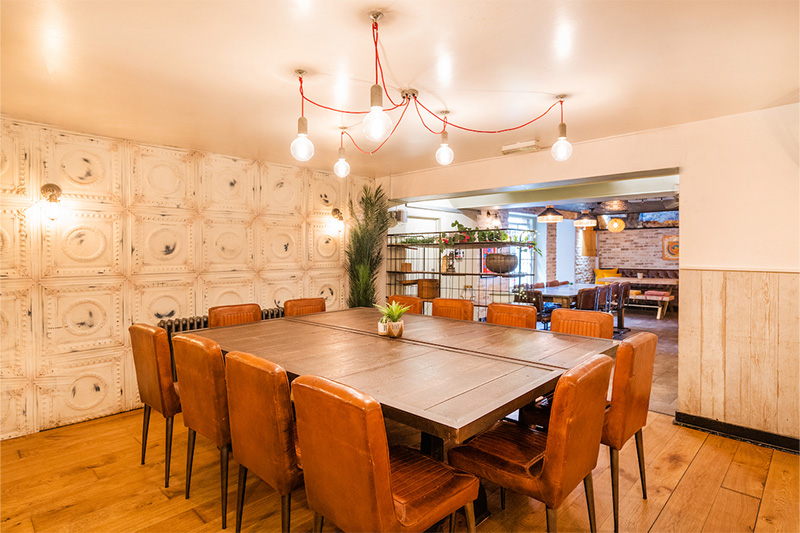Floor plan
The perfect centrally located meeting & conference venue in Bristol with flexible hire options
FLOOR PLAN
Looking to hire one of our spaces for an event? We know if can be hard to visualise our venue, so we’ve put together this floor plan and some photos to help you imagine your party at Racks. We can cater for groups of 10-150+. If you’d like to book a showaround with our events manager give us a call or drop us an enquiry below. All of the spaces shown below are available for private hire.

THE PLAYROOM
The Playroom is Racks’ main private event space, recently redecorated and refurbished. It can include the use of a private bar, the snug, a portion of the terrace (shared with customers), a projector in the main area and a TV on the Top Table. (Min numbers of 70 to have this space for a party)
Playroom capacity:
Seated capacity: 50
Standing capacity: 70-120
In some cases, we are able to accommodate even larger groups – please get in touch for more information.
Features: Bar, projector, Wifi
Suitable for: Private Parties; Meetings, Private Dining, Sport
The playroom bar is available for the exclusive use of groups who have hired the Playroom.
THE gallery
The Gallery is a semi-private space in a raised area and offers you the best of both worlds: a private space for your party, whilst still being able to experience the fun Racks atmosphere! Located just across from the bar there is easy access to drinks.
Gallery Capacity:
Seated capacity: 22
Standing capacity: 30
Features: TV, WiFi
Suitable for: Meetings, Private Dining, Sport
the speakeasy
The Speakeasy is a semi-private space next to the main bar area. It is set off from the rest of the venue with archways and offers a more private space than the Gallery. Add the Alcoves for more capacity.
Speakeasy capacity:
Seated capacity: 16
Standing capacity: 30
Speakeasy & Alcoves hired together capacity:
Standing capacity: 50
Features: TV, Wifi
Suitable for: Private Parties; Meetings, Private Dining, Sport
THE ALCOVES
The Alcoves are made up of two small semi-separated rooms which host cosy tables in the old wine cellars and can be added to the Speakeasy for private parties.
Alcoves capacity:
Seated capacity: 10 per alcove
The alcoves are available for parties in conjunction in the Speakeasy
Features: TV, WiFi
Suitable for: Meetings, Private Dining, Sport
THE ENGINE ROOM
Perfect for meetings, this space includes the main Engine Room and adjoining sofa alcove for breakout space. AV capacity. There are various packages available for meetings.
Engine Room capacity:
Seated capacity: 8
Features: TV, WiFi
Suitable for: Meetings
OTHER AREAS
The cosy Snug area is included with the hire of the Playroom. This area is secluded and slightly more private, with a luxurious velvet sofa and chairs.
The bar area is not available for Private hire. As Racks’ hub where we show sport and often have a very busy bar, it’s not a possiblility unfortunately.
We do not offer exclusive hire of our outdoor terrace for any group size. A portion of the terrace is always available in conjunction with private hire of the Playroom and a section for smaller groups is available for Summer Parties
At the rear of the Playroom is the Top Table. This semi-private table is perfect for either holding meetings or watching sports. Large screen TV perfect for both meetings and sports.
enquire to look around
If you’d like to start your party enquiry then please click here.
If you want to look around and are unsure about what sort of event or space you’d like then please fill in this form.

